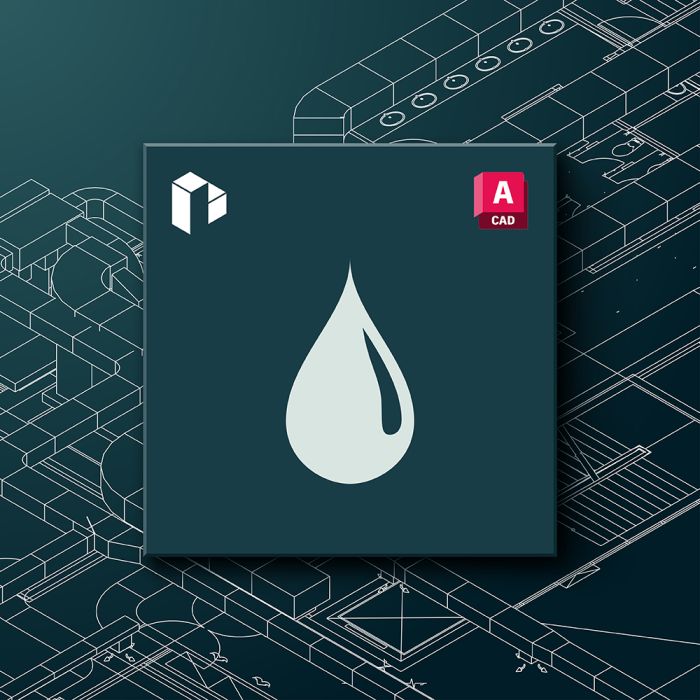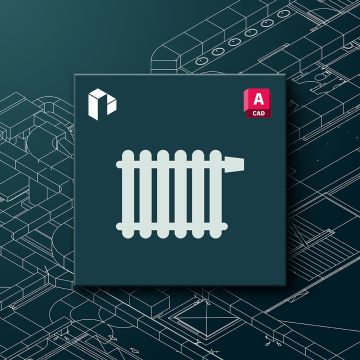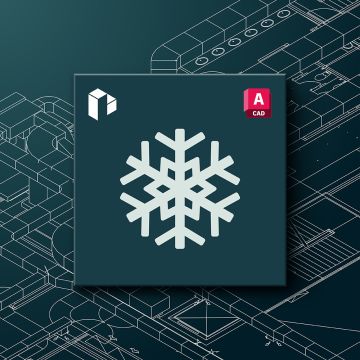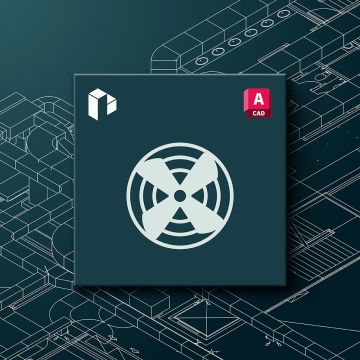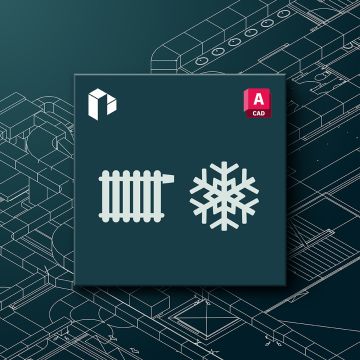| Features |
Starter
€ 59.00
/ month
billed annually |
Advanced
€ 149.00
/ month
billed annually |
Professional
€ 229.00
/ month
billed annually |
Professional 3D
€ 429.00
/ month
billed annually |
|---|---|---|---|---|
Features |
||||
|
MEP Model Creation (Potable and Waste Water) For example:
|
Yes | Yes | Yes | Yes |
|
Scheme Generator (Potable and Waste Water) Create the fastes schemes in the industry with the powerfull scheme generator For example:
|
Yes | Yes | Yes | Yes |
|
Storey table For example:
|
Yes | Yes | Yes | Yes |
|
Visibility Control For example:
|
Yes | Yes | Yes | Yes |
|
Industry Components via CAD Browser For example:
|
Yes | Yes | Yes | Yes |
|
Automatic Detection of the Potable Water Pipe Network For example:
|
No | Yes | Yes | Yes |
|
Potable Water Pipe Network Calculation with Redimensioning For example:
|
No | Yes | Yes | Yes |
|
Hydraulic Balancing of complex Systems For example:
|
No | Yes | Yes | Yes |
|
Bill of Quantities including Article Numbers For example:
|
No | Yes | Yes | Yes |
|
Automatic Detection of the Waste Water Pipe Network For example:
|
No | No | Yes | Yes |
|
Waste Water Pipe Network Calculation with Redimensioning For example:
|
No | No | Yes | Yes |
|
Detailed 3D Design (Heating, Cooling, Gas, Potable Water, Waste Water) For example:
|
No | No | No | Yes |
|
Free Access to Online Tutorials
|
Yes | Yes | Yes | Yes |
Water Solutions for AutoCAD
Editions
Videos
Description
LINEAR workflow for potable and waste water design with Autodesk AutoCAD
Schematic design
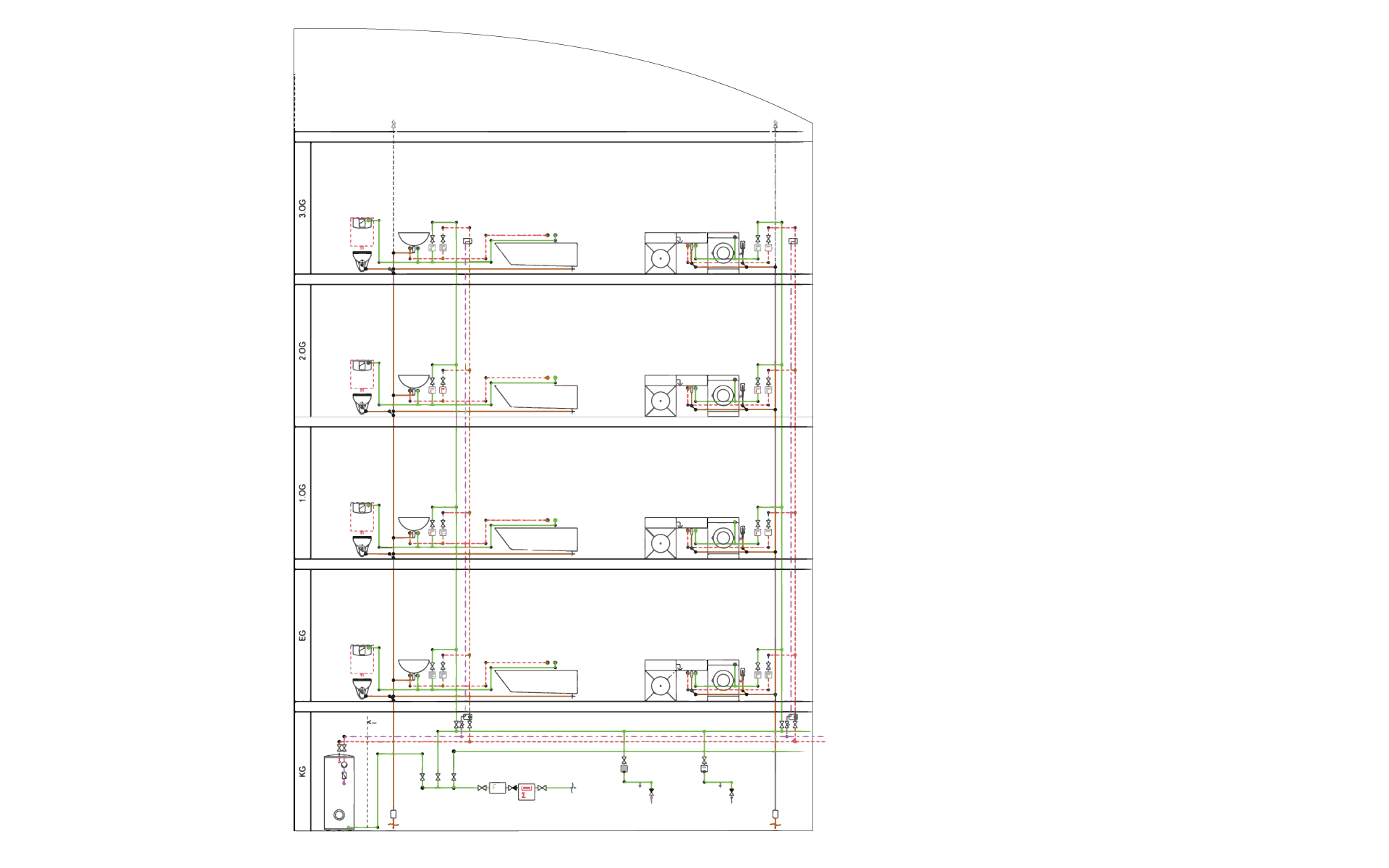

Input: Supply requirements for the building
Output: Calculable scheme design
Work steps:
- Create storey table
- Manual scheme creation with toolbars and specific editing commands
- Scheme generator for drag and drop and automated drawing
Architecture as construction basis
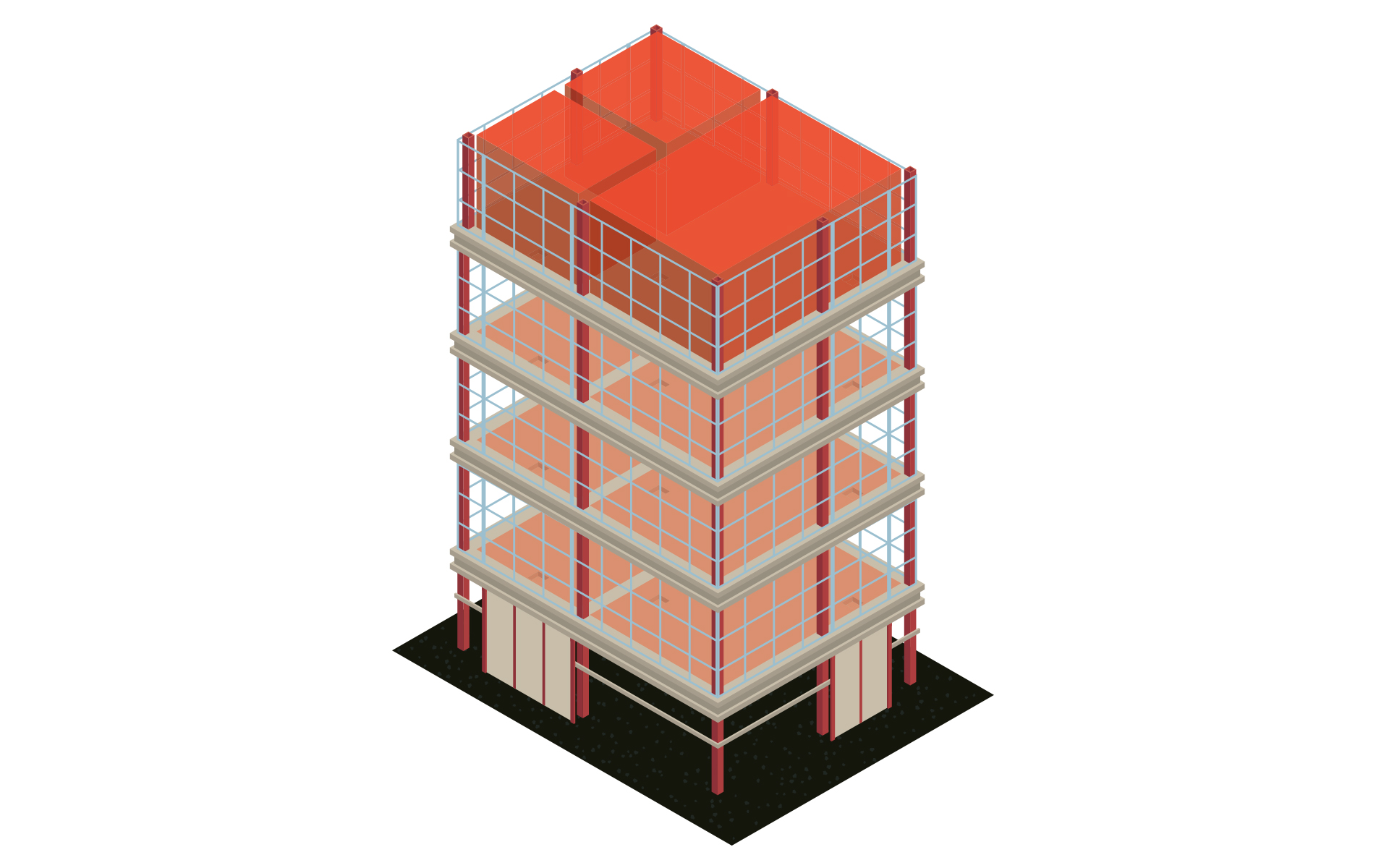

Input: Architecture plan
Output: Model for further MEP design including levels and rooms
Work steps:
- Referencing DWGs, DXFs or PDFs from the architect
- Create storey table
- Create and enrich the architecture with room data
Positioning of sanitary components
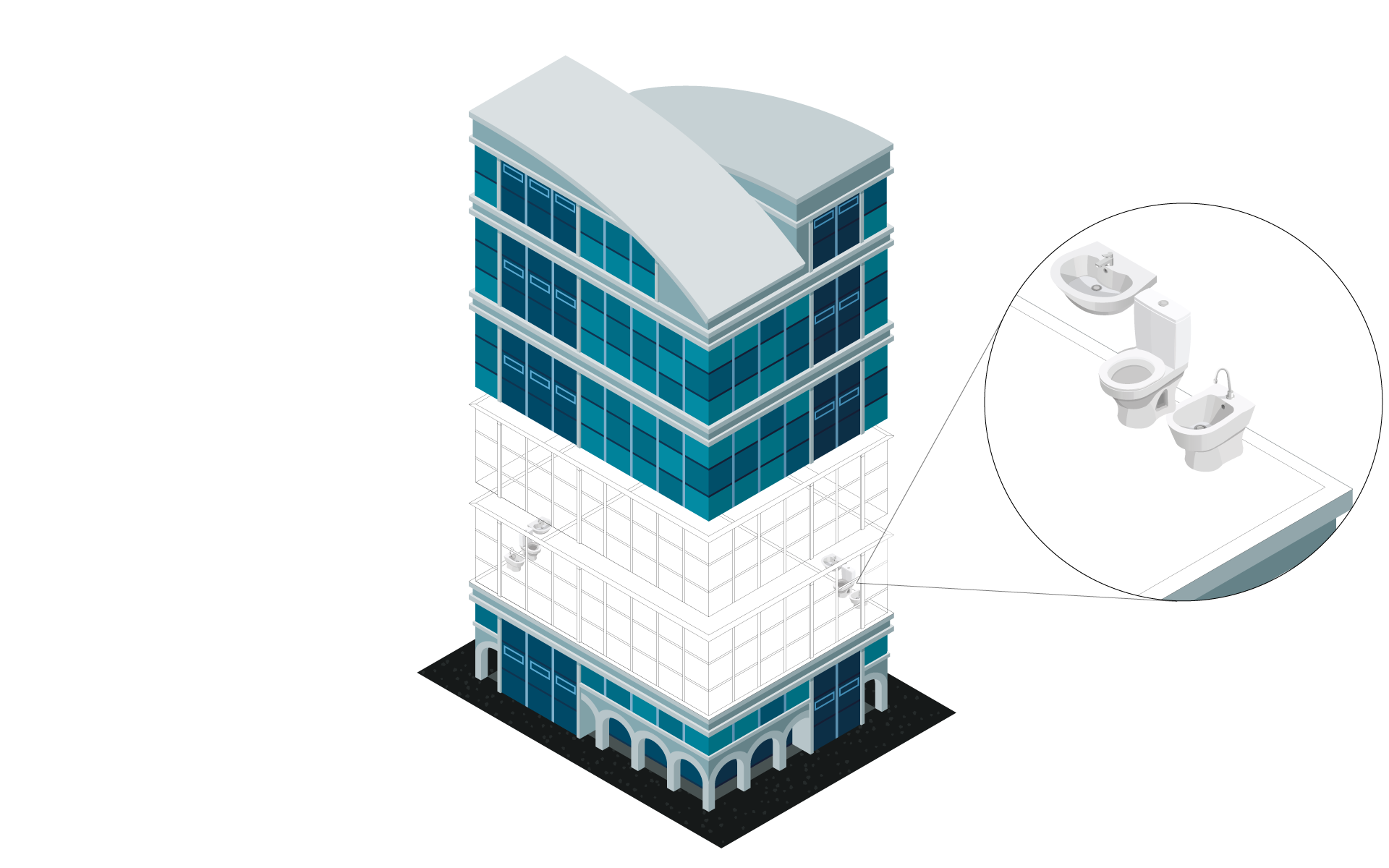

Input: Model for your MEP design including levels and rooms
Output: MEP model with sanitary components
Work steps:
- Selection of sanitary objects as neutral components or from the extensive manufacturer CAD libraries
- Easy placement in the model through specific drawing commands
Create system in the isometry or floor plan
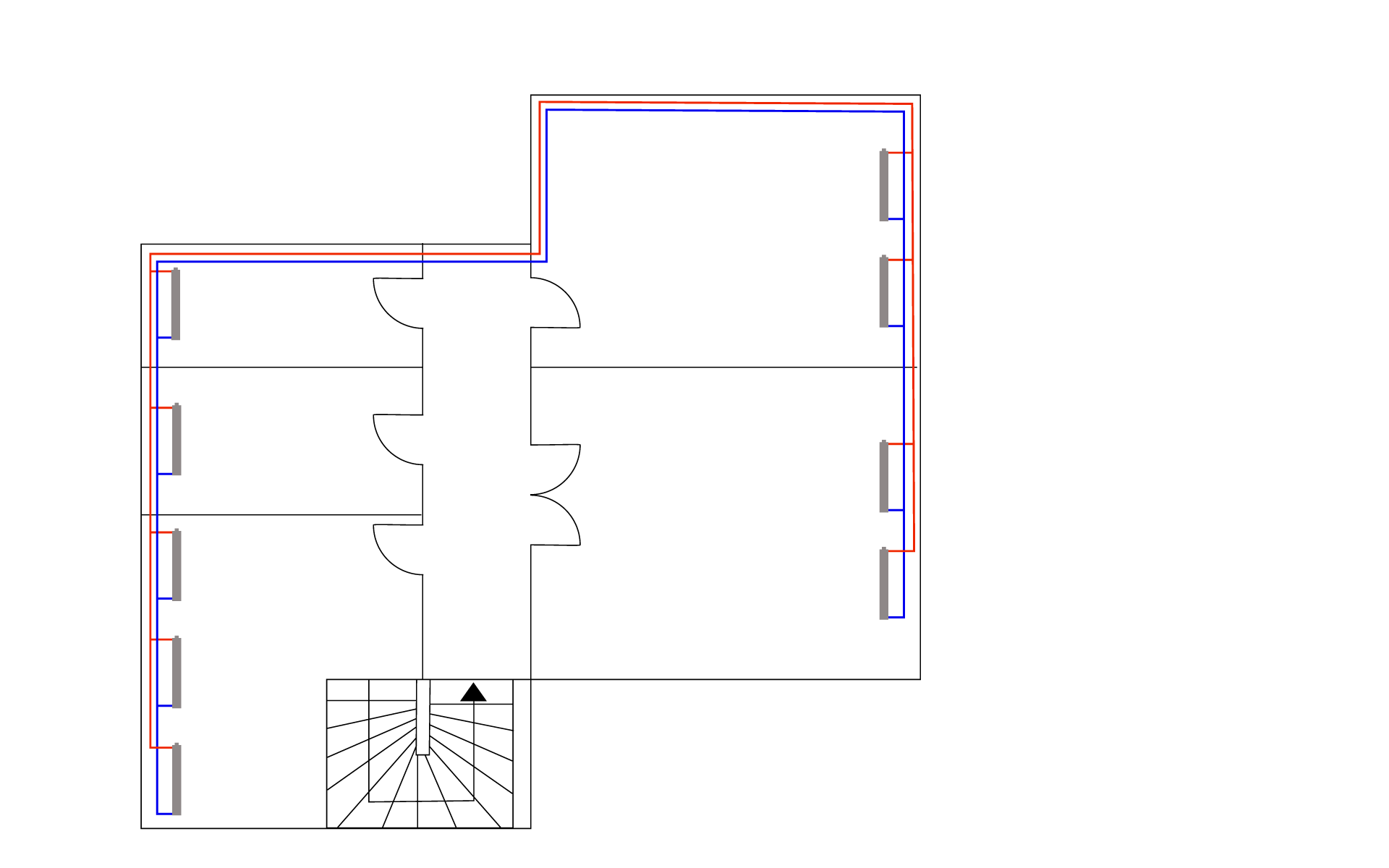

Input: MEP model with placed sanitary components
Output: MEP Model with a calculable network (isometric or floor plan)
Work steps:
- 2D or isometric pipe network design using time-saving construction commands
- Automatic connection of all consumers
- Insertion of system components (e.g. house connections, filters, meters, fittings, separators, pressure boosting station)
- System design in a neutral way or with the help of extensive manufacturer CAD libraries
Create system in 3D
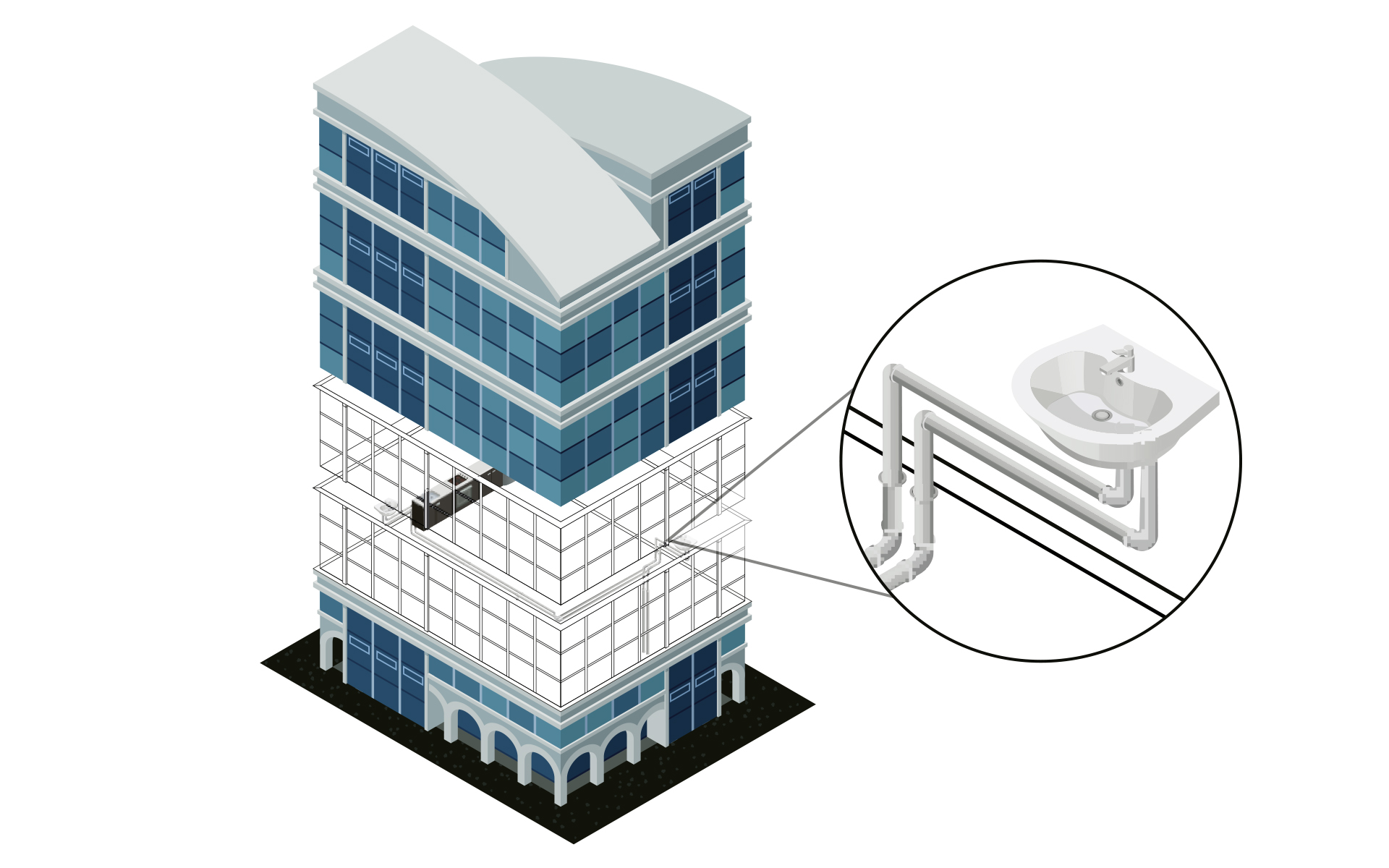

Input: Model for your MEP design including levels
Output: Detailed 3D model
Work steps:
- Detailed pipe design
- Automatic routing functions with preview of possible alternatives
- System design in a neutral way or with the help of extensive manufacturer CAD libraries
- Subsequent placement of components with matching transitions and flanges
- Automatic bolting of the entire construction (bolts, nuts, washers) with complete transfer to the parts list
- Pre-define insulation materials and show/hide them with transfer to the parts list
- Real-time collision check
- Manually or automatically assigned item numbers
- Material lists, parts lists with article numbers, sawing lists for pipes, position lists
Water network calculation
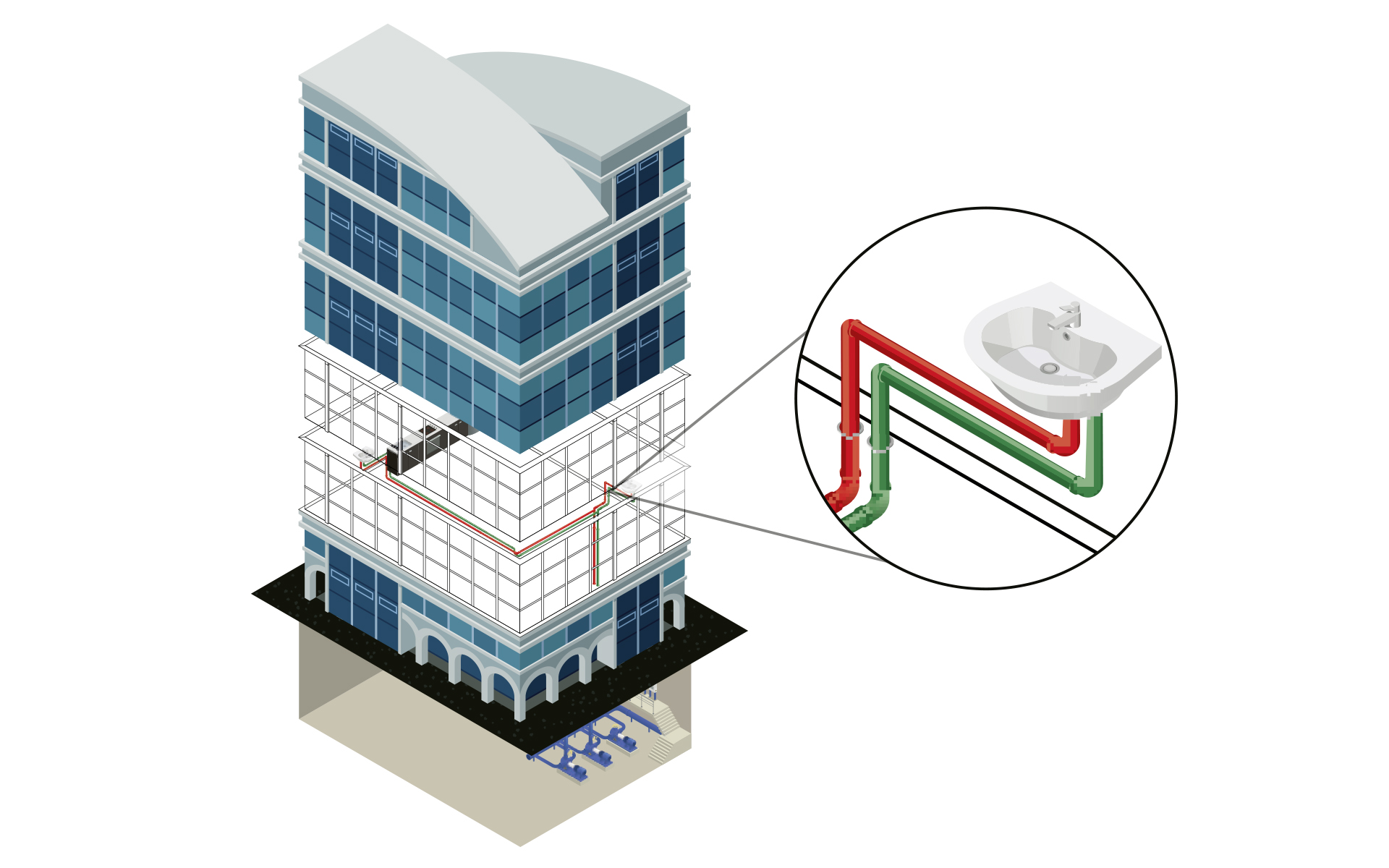

Input: Schematic, 2D or 3D model
Output: MEP model with optimized cooling system (schematic, 2D or 3D)
Work steps:
- Specification of calculation-relevant specifications (e.g. assignment of pipe materials, settings of valves, specification of insulation and ambient temperatures).
- Comparison of variants by using verified manufacturer data sets (e.g. pipe systems)
- Calculation of existing networks by fixing individual or all dimensions
- Simulation of ejection processes, check of comfort specifications and hygiene status
- Automatic recognition of aeration ducts and types
- Calculation of (gravity) drainage systems for rain and waste water inside buildings
- Calculation of existing networks by fixing individual or all dimensions
- Redimensioning of the water pipe network on the basis of the calculation
- Colored display of all results directly in the model
- Automatic 3D generation during system creation in 2D (step 5 - variant 1)
Labeling, output of model data and results
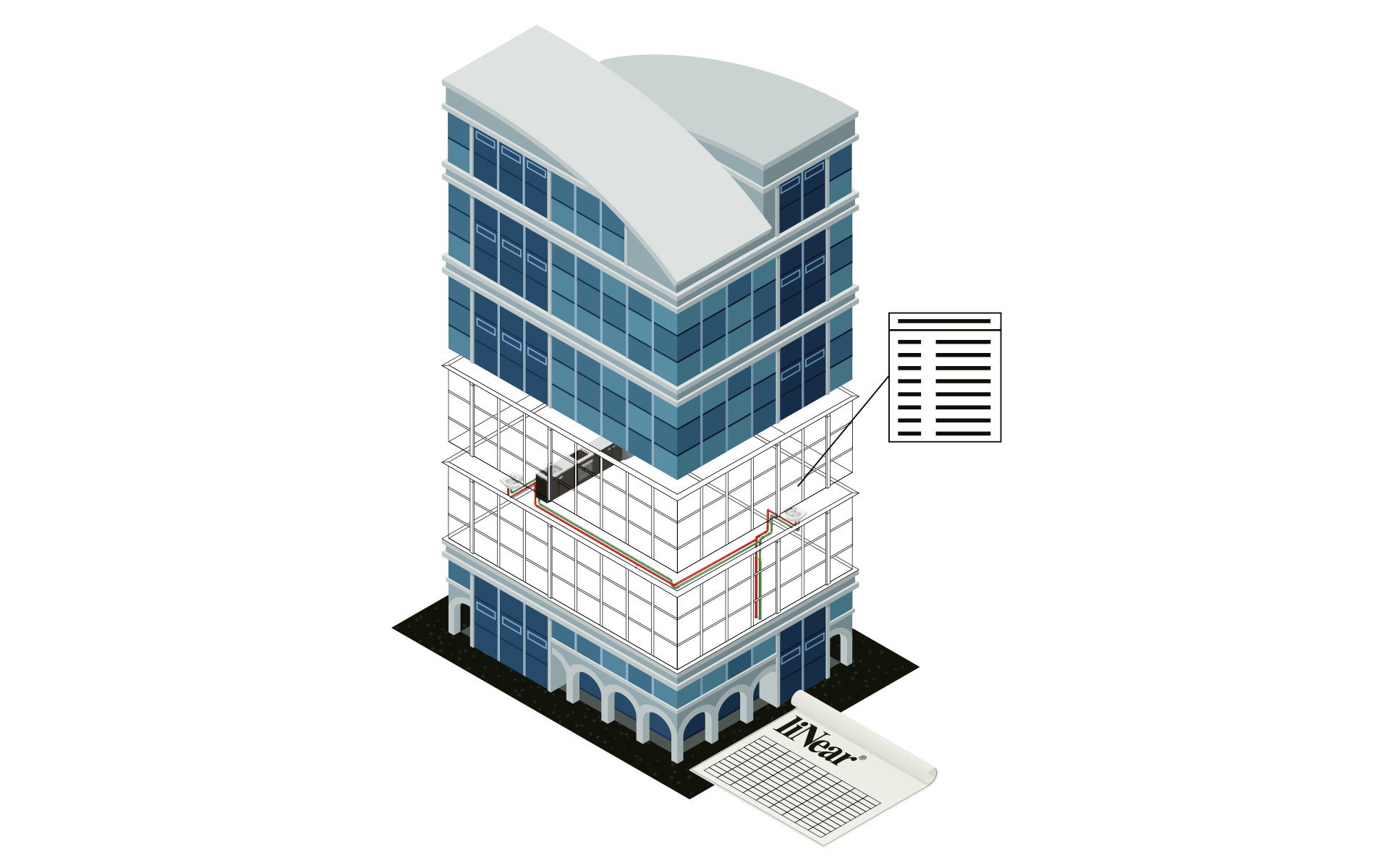

Input: Calculated and optimized water pipe network
Output: Final water design including model for transfer to the coordination model and calculated results incl. material lists
Work steps:
- Saving of all inputs and calculation results in the model
- Publication of selectable values as component data
- Automatic labeling of the model
- Addition of own parameters and meta information
- Printout of the results in standardized forms
- Transfer of results and model in all relevant formats
