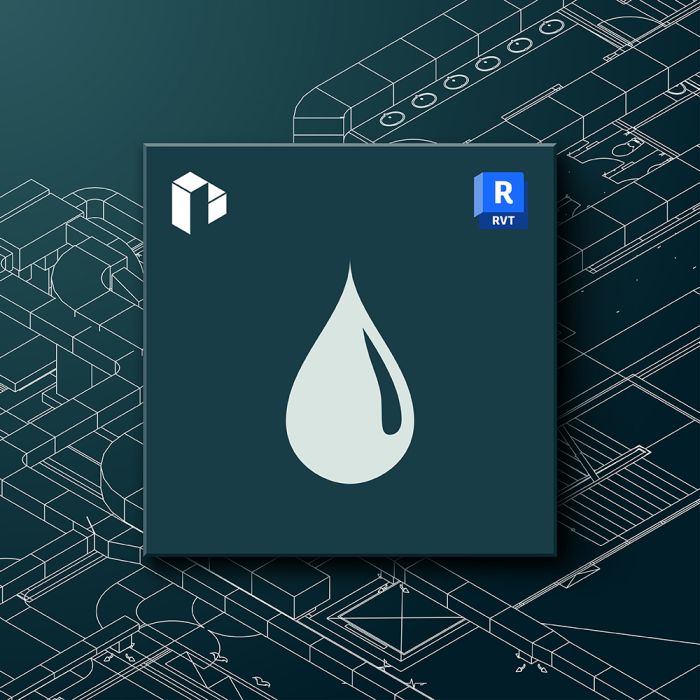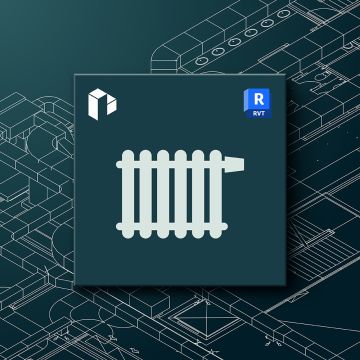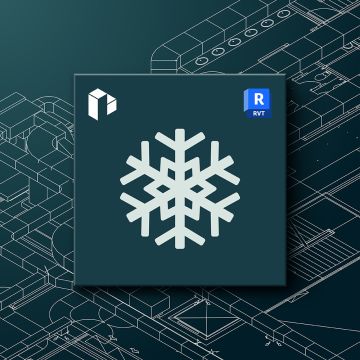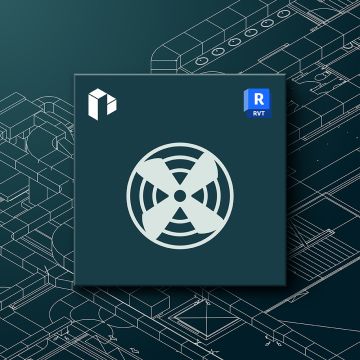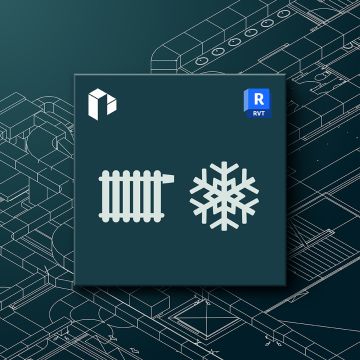| Features |
Starter
€ 59.00
/ month
billed annually |
Advanced
€ 149.00
/ month
billed annually |
Professional
€ 249.00
/ month
billed annually |
|---|---|---|---|
Features |
|||
|
MEP Model Creation (Potable and Waste Water) For example:
|
Yes | Yes | Yes |
|
Concept in Early Design Phases For example:
|
Yes | Yes | Yes |
|
Collaboration Tools For example:
|
Yes | Yes | Yes |
|
View Creator and View Control For example:
|
Yes | Yes | Yes |
|
Storey Table For example:
|
Yes | Yes | Yes |
|
Visibility Control For example:
|
Yes | Yes | Yes |
|
Task Management For example:
|
Yes | Yes | Yes |
|
Family and Library Manager For example:
|
Yes | Yes | Yes |
|
Industry Families via CAD Browser For example:
|
Yes | Yes | Yes |
|
Parameter Manager and Classification Tool For example:
|
Yes | Yes | Yes |
|
Collision Checker For example:
|
Yes | Yes | Yes |
|
Automatic Detection of the Potable Water Pipe Network For example:
|
No | Yes | Yes |
|
Potable Water Pipe Network Calculation with Redimensioning For example:
|
No | Yes | Yes |
|
Automatic Detection of the Waste Water Pipe Network For example:
|
No | No | Yes |
|
Waste Water Pipe Network Calculation with Redimensioning For example:
|
No | No | Yes |
|
Hydraulic Balancing of complex Systems For example:
|
No | Yes | Yes |
|
Bill of Quantities including Article Numbers For example:
|
No | Yes | Yes |
|
Free Access to Online Tutorials
|
Yes | Yes | Yes |
Water Solutions for Revit
Editions
Videos
Description
LINEAR Workflow for potable and waste water design with Autodesk Revit
Concept phase
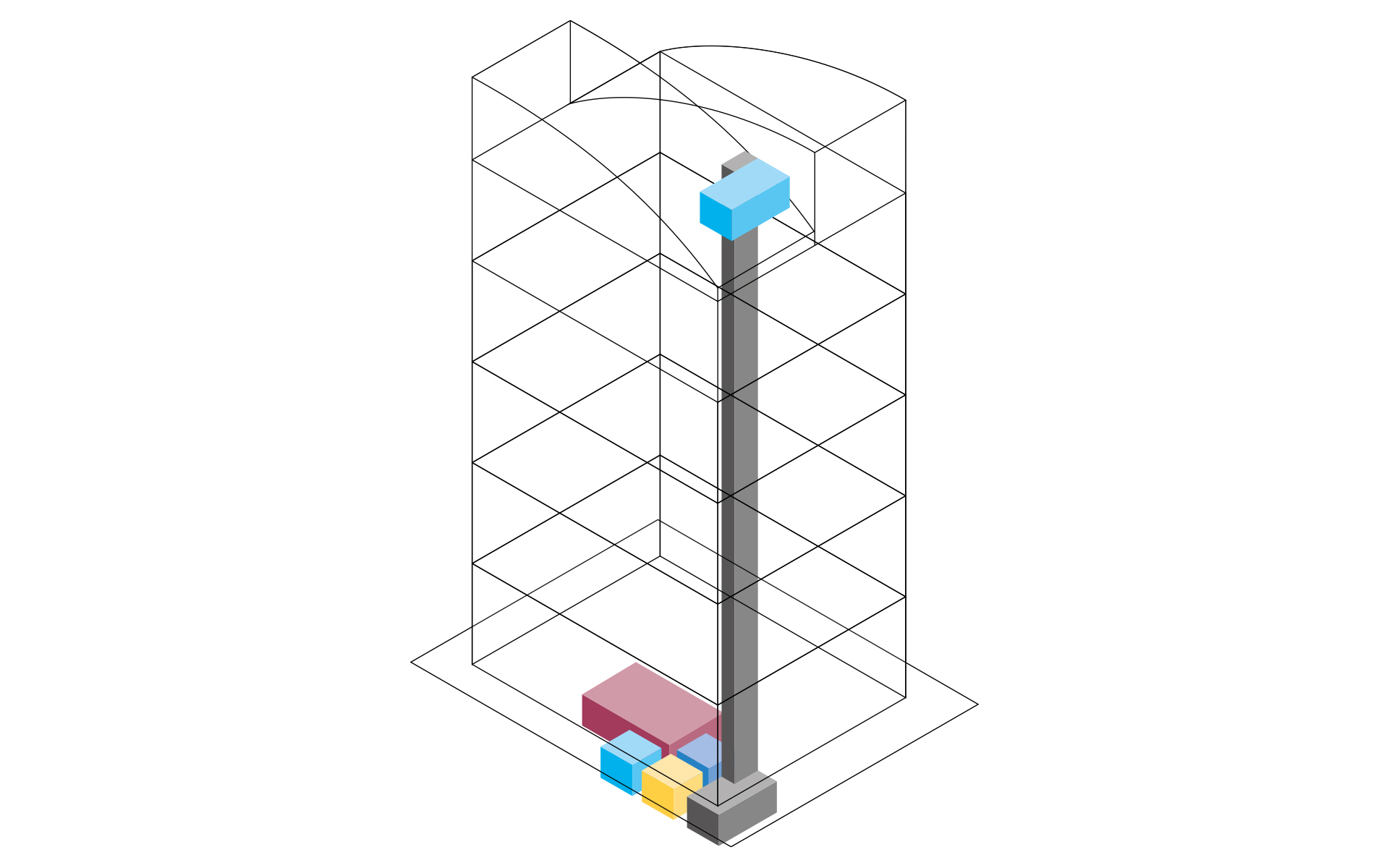

Input: Concept structure of the architecture with rooms, floors and functional areas
Output: Located space requirements for technical rooms and pipeline corridors
Work steps:
- Workflow for a collaborative early design phase planning
- Creation of a concept design on the basis of the requirements planning
- Conceptual space design (Provision for spaces)
- Localization and pre-dimensioning of technical equipment rooms
- Localization and pre-dimensioning of the pipeline corridors
- Cross section editor for the pipeline corridor concept
- Generate pipe and duct elements from corridor concept
Building model as basis for design
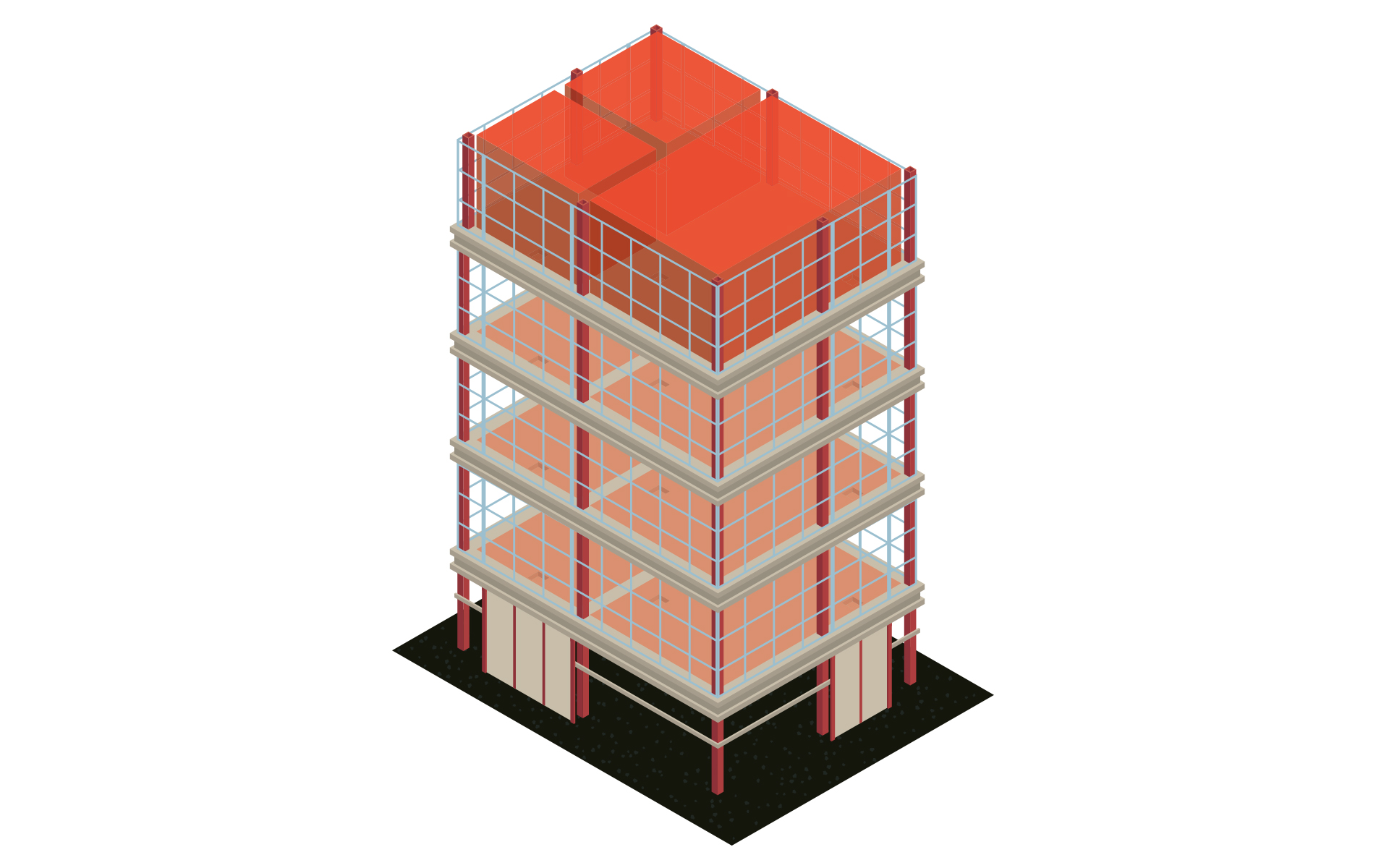

Input: Architecture model or plan
Output: Model for further MEP design including levels, zones & MEP rooms
Work steps:
- Easy creation of the MEP model based on the architecture
- Enrichment of the model with relevant information
- Automatic creation of views and plans
- Parameter management for the assignment of parameters used in the project
- Optional for 2D templates: Simple rebuild of the building in 3D
Positioning of sanitary objects
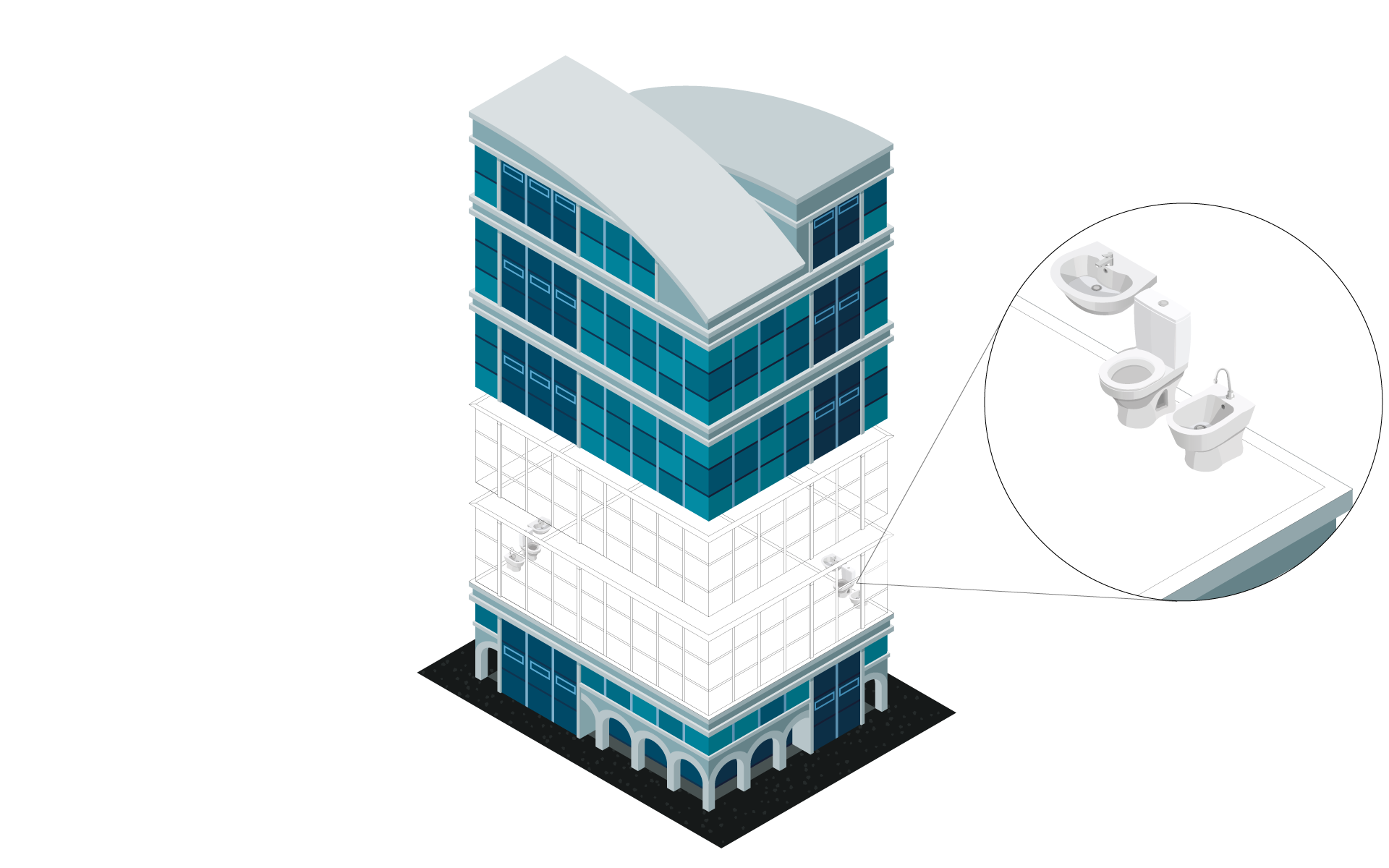

Input: Model for the MEP design including levels, zones & MEP rooms
Output: MEP model with placed sanitary objects
Work steps:
- Selection of sanitary objects as neutral components or from the extensive manufacturer CAD libraries
- Easy placement in the model through specific drawing commands
System creation and pipe network calculation
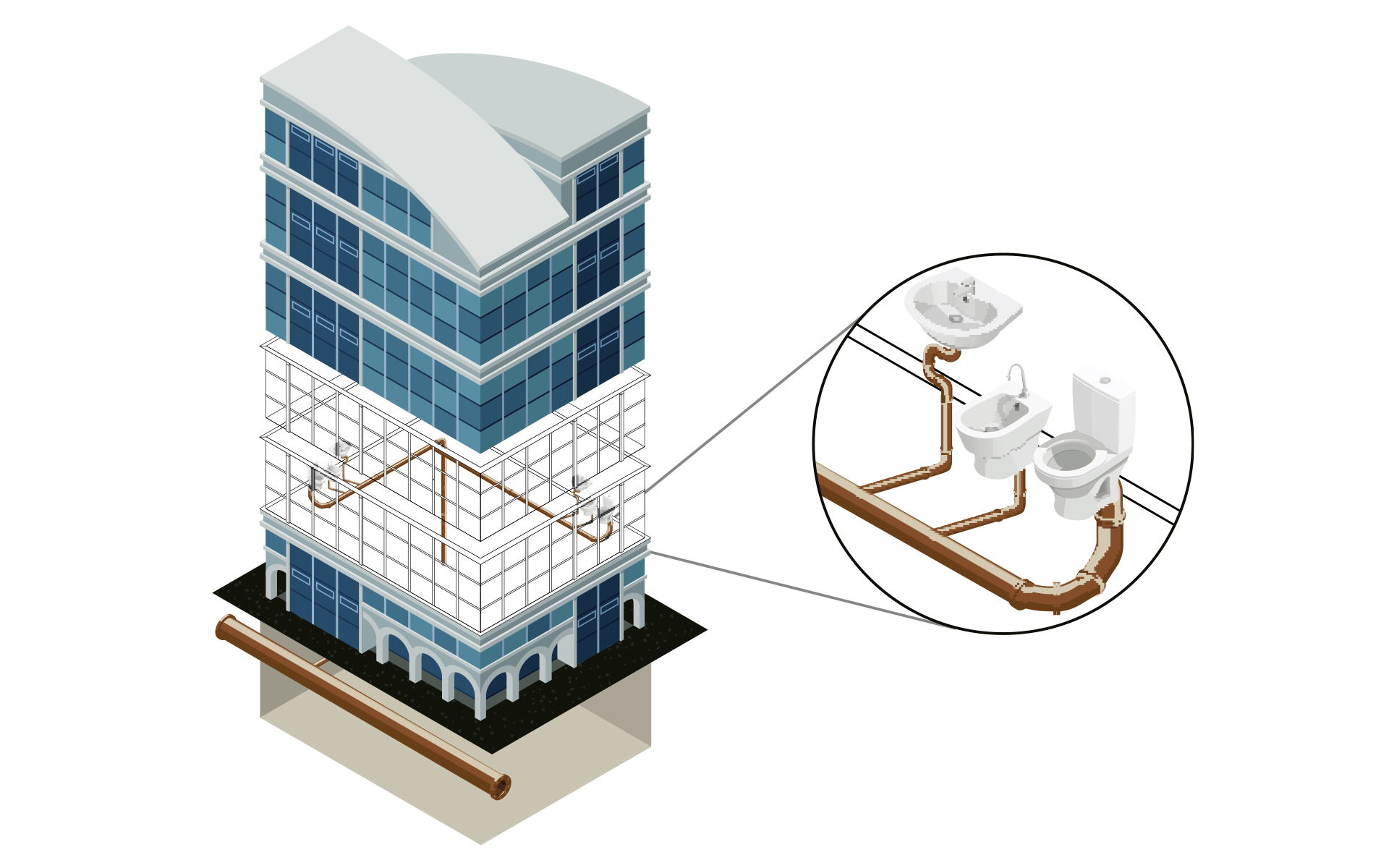

Input: MEP model with placed sanitary objects
Output: MEP model with optimized systems as well as the finished void planning
Work steps:
- Fast pipe network construction as a single pipe or as parallel pipes
- Automatic connection of all consumers
- Insertion of system components (e.g. house connections, filters, meters, fittings, separators, pressure boosting station)
- Specification of calculation-relevant specifications (e.g. assignment of pipe materials, settings of valves, specification of insulation, ambient temperatures or allocation of pipe materials)
- Simulation of ejection processes, check of comfort specifications and hygiene status
- Variant comparison by using verified manufacturer data sets (e.g. pipe systems)
- Automatic recognition of aeration ducts and types
- Calculation of (gravity) drainage systems for rain and waste water inside buildings
- Calculation of existing networks by fixing individual or all dimensions
- Redimensioning of the water pipe network on the basis of the calculation
- Colored display of all results directly in the model (LINEAR data coloring)
- Void planning including coordination via BCF and IFC
Labeling, output of model data and results
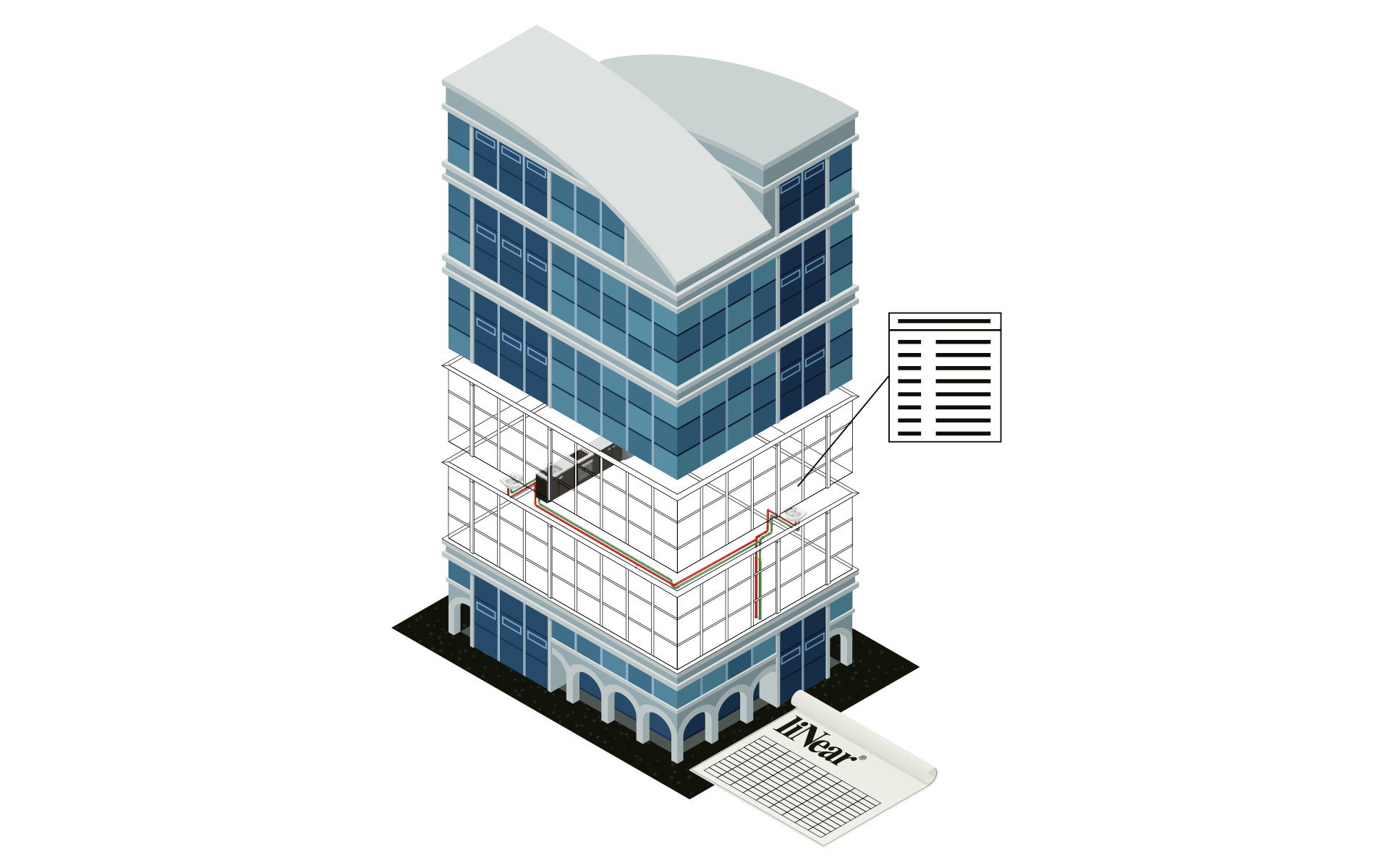

Input: MEP model with optimized systems as well as the finished void planning
Output: Final water design including model for transfer to the coordination model and calculated results incl. material lists
Work steps:
- Storage of all inputs and calculation results in the model
- Publication of selectable values as shared parameters
- Automatic labeling of the model
- Addition of own parameters and meta information
- Printout of the results in standardized forms
- Transfer of the results and the model in all relevant formats
